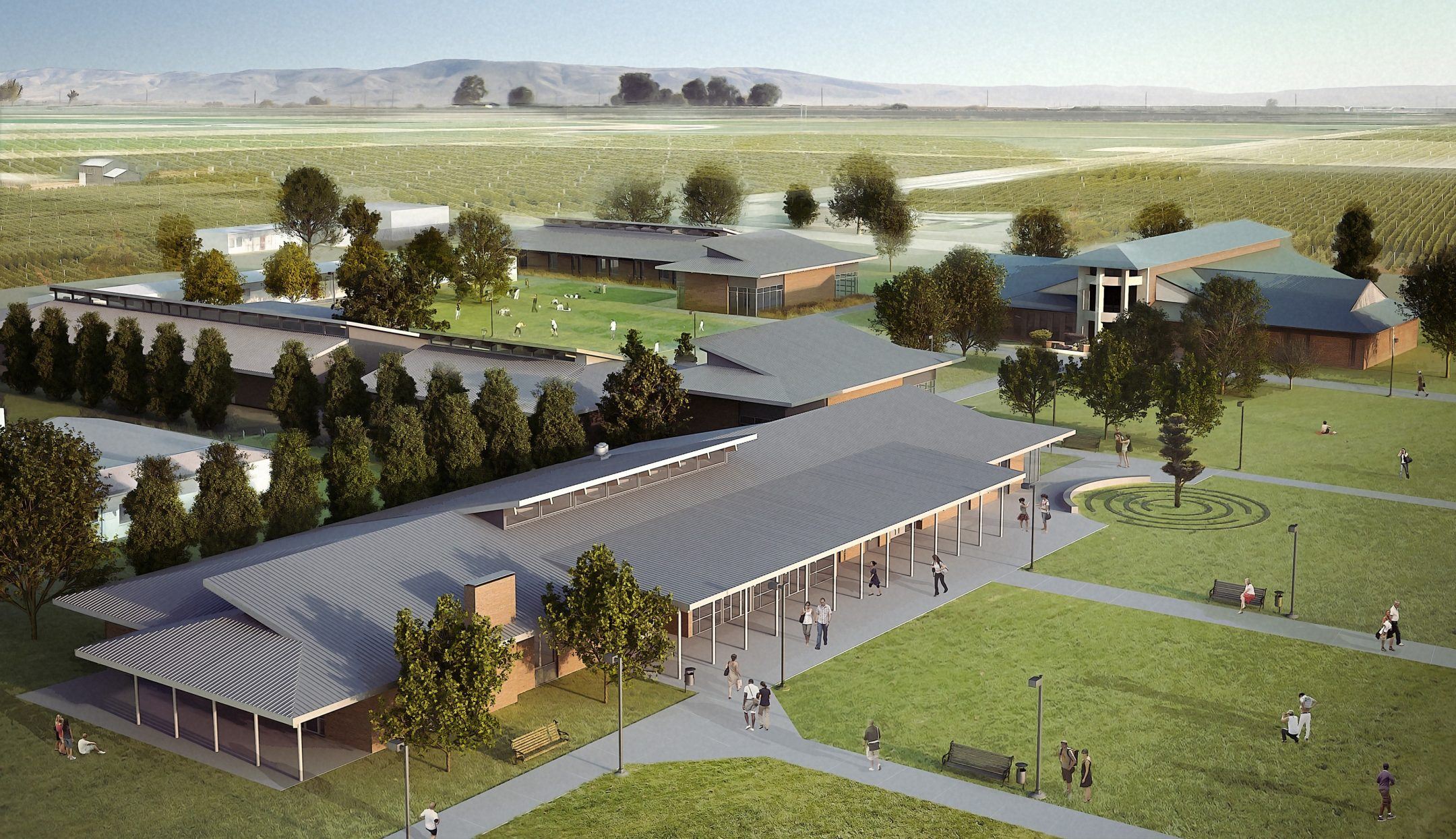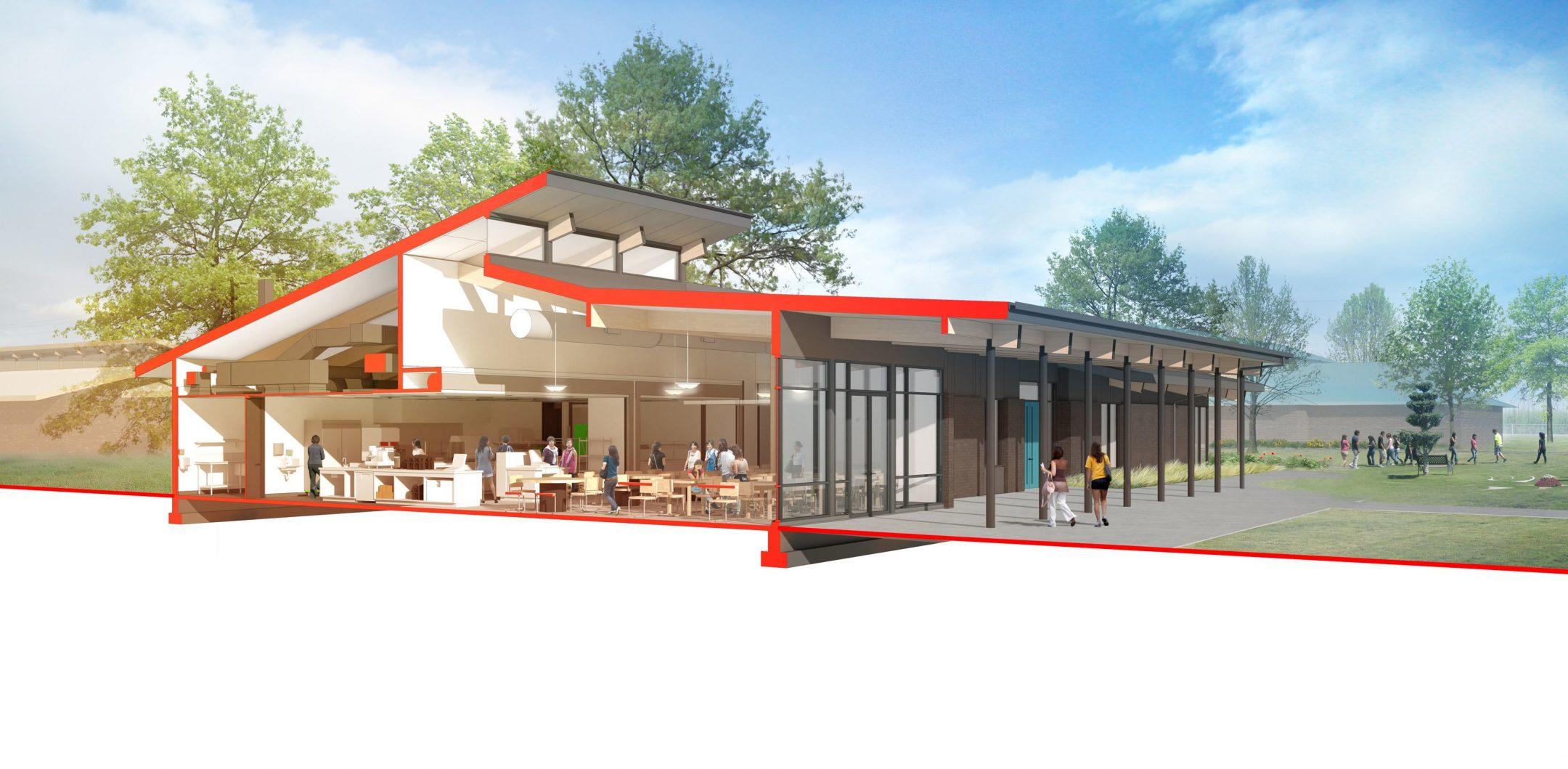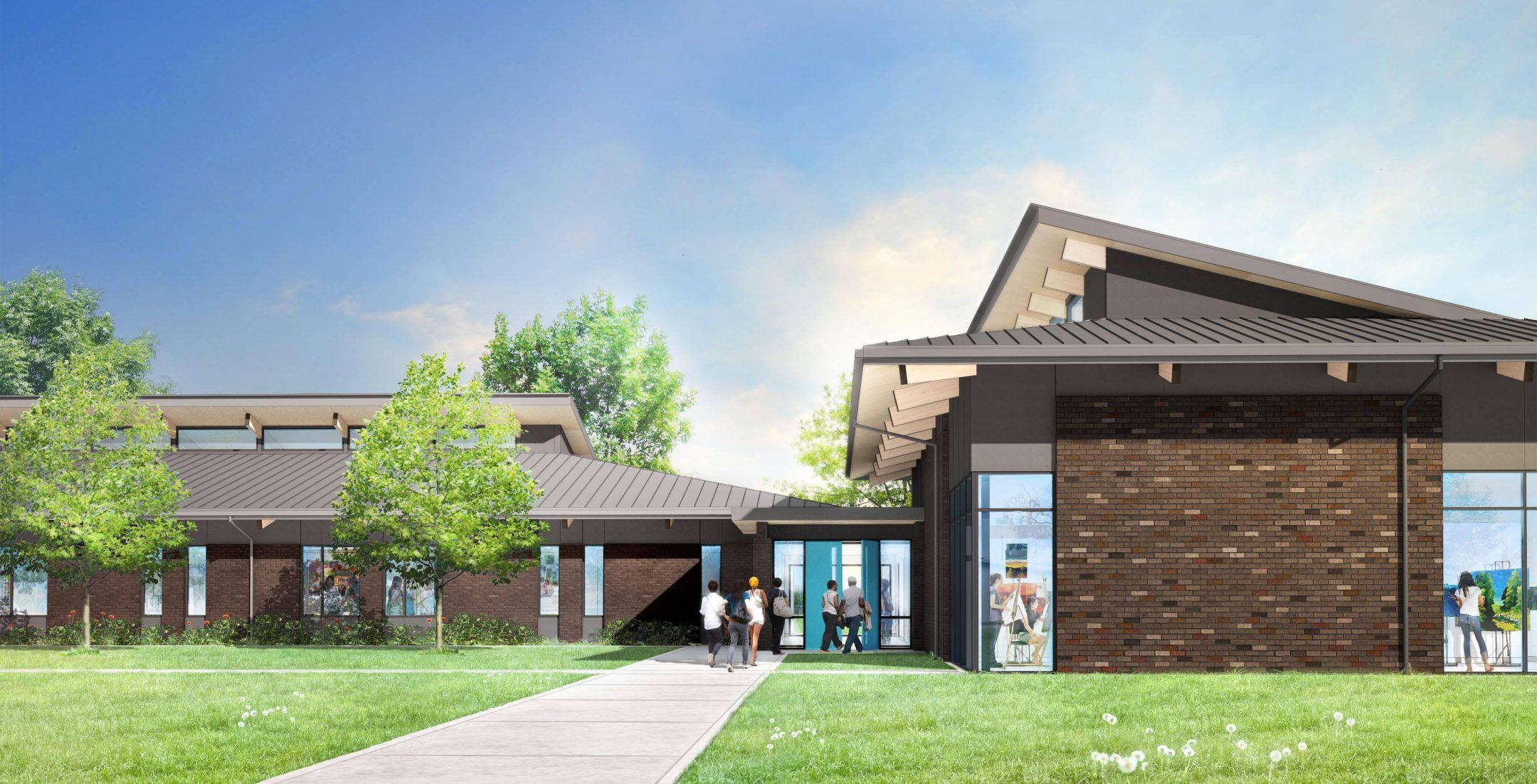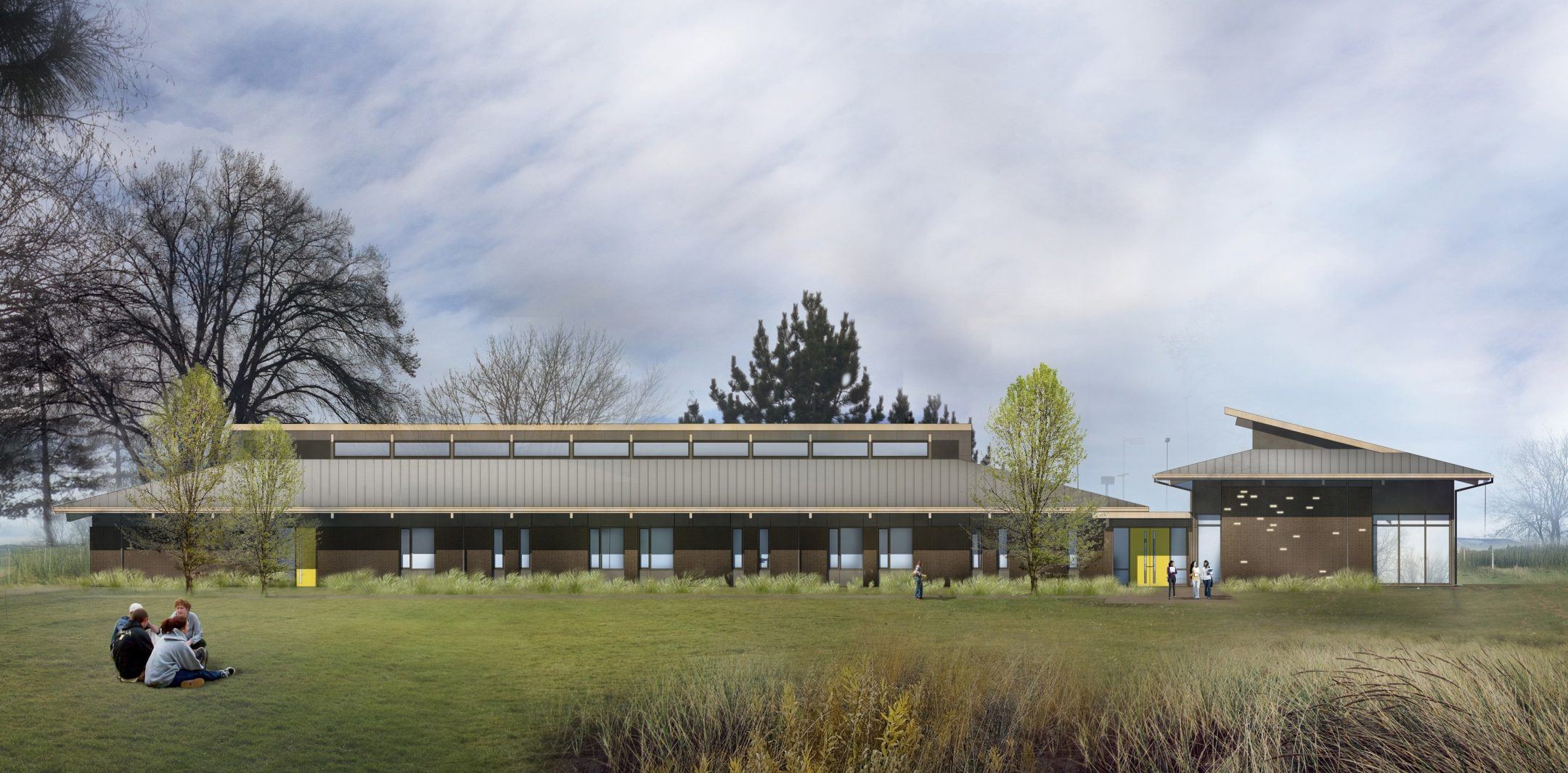校园总体规划设计,已经提前考虑到 2025 年的预期发展。整个学校设计里面涵盖几座新建筑。该学校建筑设计主要是通过将新建筑与现有结构相结合,为学生、教职员工创造一个温馨的环境。公共建筑,如餐厅和学生服务中心,穿插着教学楼。包括一座 教室和艺术大楼、一座学生服务大楼和一座餐厅,一座科学大楼和一座行政中心。
The overall planning and design of the campus has taken into consideration the expected development in 2025 in advance. The entire school design includes several new buildings. The architectural design of the school is mainly to create a warm environment for students, faculty and staff by combining the new building with the existing structure. Public buildings, such as restaurants and student service centers, are interspersed with teaching buildings. Including a classroom and art building, a student service building and a restaurant, a science building and an administrative center.



GRK张晓光源于对教育领域的热爱和对设计的执着,专注亲子中心、早教设计及K12教育建筑设计。
GRK Zhang Xiaoyuan focuses on the design of parent-child centers, early education design and K12 education architecture.


















赞赏内容(可以填写品牌宣传信息作为赞赏的回馈)